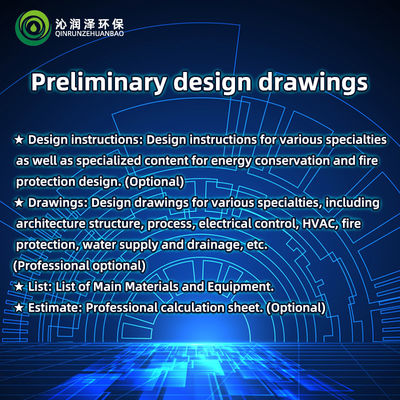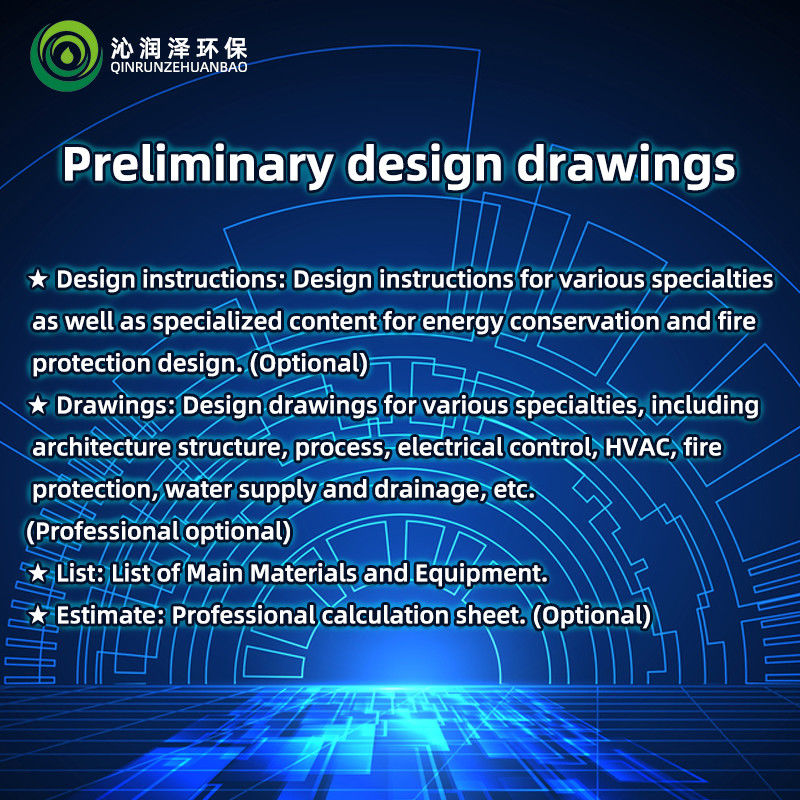
Design Drawings For Sewage Treatment Plant Renovation And Landfill Incineration Plant Project
-
Highlight
Sewage Treatment Plant Design Drawings
,Sewage Treatment Plant Renovation Design Drawings
,Landfill Incineration Plant Design Drawings
-
Place of OriginChina
-
Brand NameQRZ
-
Model NumberPreliminary design drawings
-
Minimum Order Quantity1
-
Price¥75-¥750
-
Packaging DetailsNONE
-
Delivery Time15-20 working days
-
Payment TermsD/P, T/T
-
Supply Ability1
Design Drawings For Sewage Treatment Plant Renovation And Landfill Incineration Plant Project
![]()
Preliminary design drawings:
1. Design instructions: Design instructions for various specialties, as well as specialized content for energy conservation and fire protection design. (Optional)
2. Drawings: Design drawings for various specialties, including architecture, structure, process, electrical control, HVAC, fire protection, water supply and drainage, etc. (Professional optional)
3. List: List of Main Materials and Equipment.
4. Estimate: Professional calculation sheet. (Optional)
What the customer needs to provide:
1. Planning Red Line
2. Feasibility study and approval documents
3. Environmental impact assessment and approval documents
4. Scope, level of content detail, and other requirements
5. Equipment and instrument brand requirements
6. Time requirements
What we provide to customers:
1. Provide drawing versions of various professional design instructions and document versions of overall design instructions (optional)
2. Responsible for designing various specialties to meet the preliminary design requirements of the owner
3. Provide drawings for various specialties (optional specialties, detailed content can be found in the instructions)
4. Provide a drawing version list and a table version list (optional)
5. Provide a budget estimate (optional).
Delivery time and delivery form:
1. 5-8 working days.
2. CAD+document+table.
Fee standard:
1. A2 drawing costs 300 yuan per sheet as the benchmark value (scale 1:100).
2. Craft, architecture/structural specialties are calculated based on benchmark values.
3. The electrical automation profession is calculated based on a benchmark value of 0.7.
4. At the same ratio, A1 is calculated as 1.5 * A2, and A0 is calculated as 2.5 * A2.
5. Under the same ratio, A3 is calculated as 0.5 * A2, and A4 is calculated as 0.25 * A2.
6. Convert according to different proportions.
7. Other majors will be negotiated separately based on specific needs and market prices.
8. The estimated cost shall be executed in accordance with Article 5 of the instructions.

